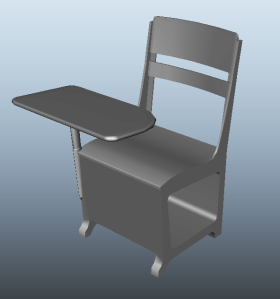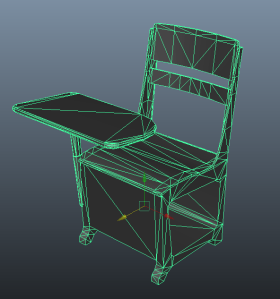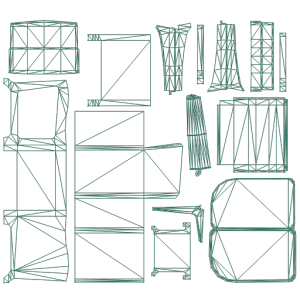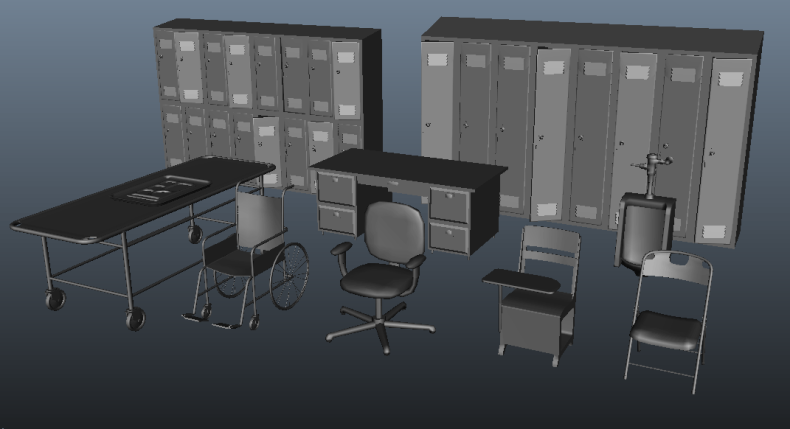I have been extremely busy with my work at Media Design School as we have four intakes of students and only three lecturers, so my ability to work on my master’s projects has been extremely limited. My latest works are in regard to institutional spaces and how people feel uneasy being in these public places alone. I am also utilising the debate about video games and violence as a means of communicating an additional narrative of unease.
The most time consuming portion of my process is the objects that inhabit the spaces. Although they are simple, because I pare back the realism I create more difficulty than if I just went the route of most games in terms of texture treatments or quality. Because of the plain colours the diffuse materials of the objects shows every error of face normals or lighting. The image below shows a desk that is similar to the one that I used to sit in at primary school. I remember so distinctly how that desk looked that it was very easy to build this object quickly. The image just below the render of the desk is showing how the desk is created, by building with a series of points and planes. The faces (places) and vertices (points) can be unwapped of flattened so that the desk can be painted to look more realistic. The unwrap is the third image down. Each object has to be built, then unwrapped so that the textures and lightmaps can be created inside the game engine that I am using.
These models that help set the stage are vitally important to help identify the spaces, but also their incongruence in various spaces help build a sense of unease. When exploring vacant buildings, there would be many times that abandoned items were left to rot in the hallways. These items, depending on the function of the building would be things like chairs, tables or various other detritus that has somehow made its way into the halls rather than staying put in the rooms they were left in. Below are some of the items that I have built and unwrapped this weekend.
The desk model is just one of the many I have created this weekend. The list includes a wheelchair, office chair, the folding chair from the last seminar is in here, however I had to restructure it as the lighting was not working well on the faces. There is also a hospital gurney, teacher’s desk, a urinal, a cafeteria tray and plate and two sets of lockers (gym and hall lockers).
This is just a small portion of the pieces I am trying to finish in the next few days. I have a lot to get accomplished as I progress toward my final masters exhibition which happens in January. I have been doing various bits of research into other sorts of ways to display my works. I recently look at the process of projection mapping. This takes a series of projected images and maps them to walls or rooms. There has been great strides into this sort of technology, however I may have to work out a way to do this with a limited time, budget and technical knowledge if I hold out any hopes for making this happen in the short term.
The process of projection mapping is to create and project virtual environments over the top of physical locations. The artworks that are typically displayed in this manner are not interactive usually as this does not make the best use of the image being displayed. The biggest hurdle to this sort of process is that multiple projectors are needed and there may be some sort of geometric warping that needs to occur to make the image project correctly. This process can be projected on organic or inorganic materials. There are several examples below:




